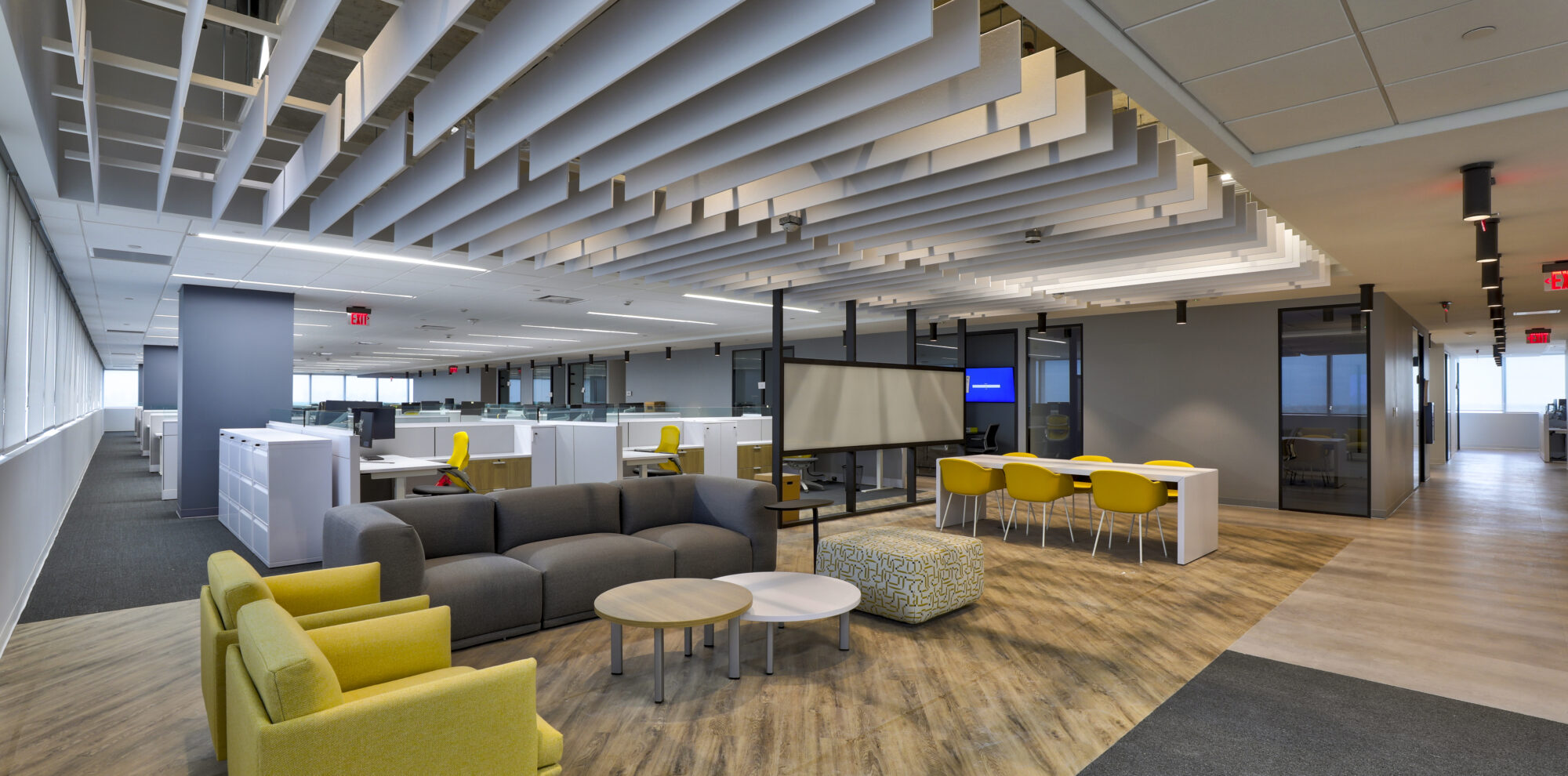Dade Construction Corp. has extensive experience working with some of Miami’s leading universities such as Barry University as well as private schools such as Gulliver Academy and charter schools such as Montessori Academy.
We have worked on a wide range of education buildings over the years, and we offer remodeling and construction of:
Lecture halls
Auditoriums
Gymnasiums
Offices
Classrooms
Athletic fields
Dade Construction Corp. is a full-service general contractor that specializes in high-quality commercial construction. Since the beginning, our goal has been to bring a more customer-focused service to the state of Florida. With that in mind, we would like to hear from you.










