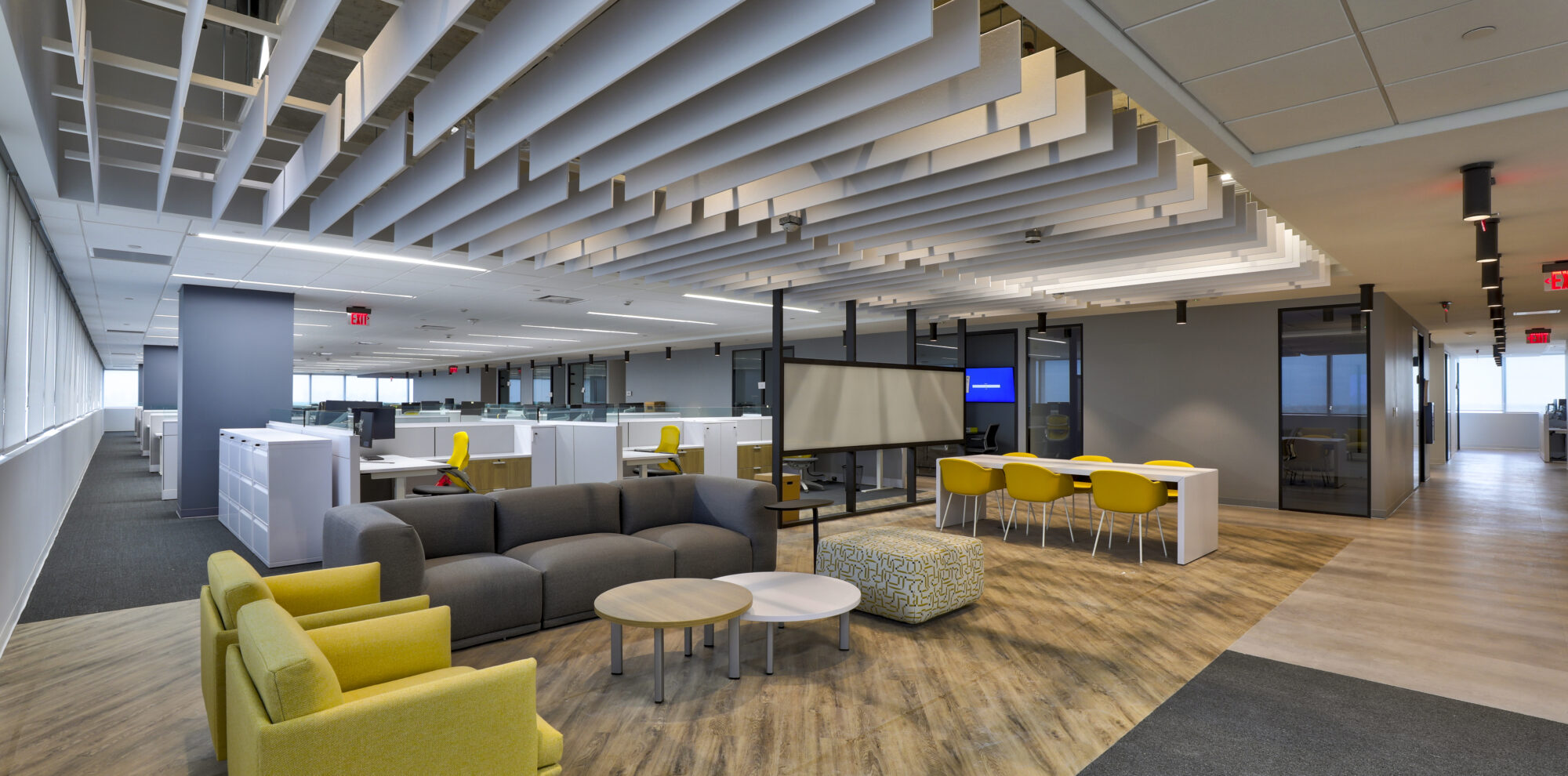Upon receiving almost 7,000 SqFt of an empty Brickell office, the DCC team got right to work. Drywall partitions rose creating the ideal layout for a coworking space. The international client wanted a minimalistic aesthetic with an open ceiling plan. As a space intended for shared office spaces, work sections were created using concrete tiles and wooden installs. All new duct work was installed followed by hanging down lights and pendants. Various office contains electrical floor boxes for easy tech access. The space included a simple restroom requiring full plumbing work.







