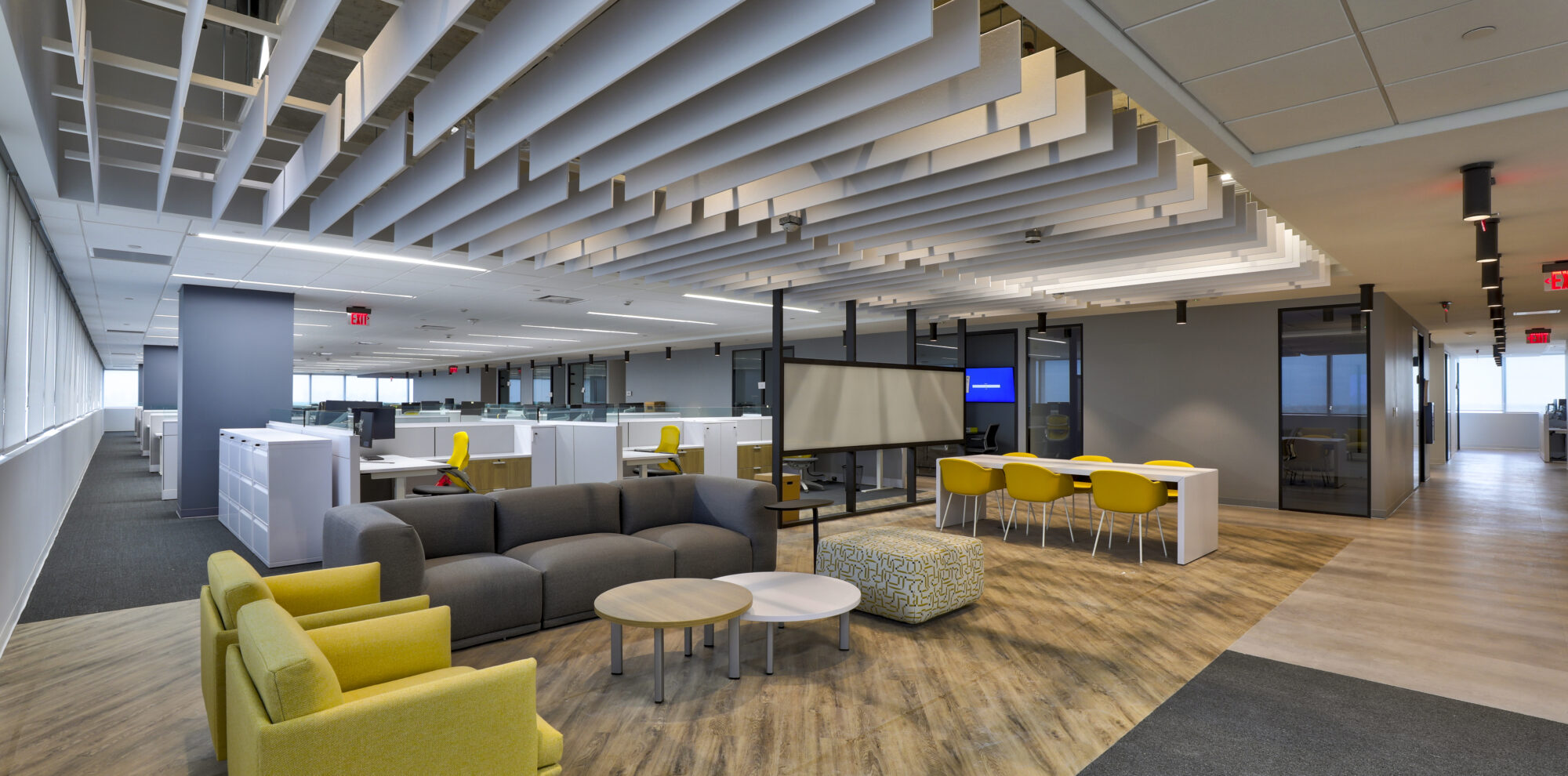Redefining the Office Space and Construction Post Covid-19
Coronavirus disease has changed how we view the world. What was popular is now a hazard. A working
space that allows networking and interpersonal connections is now a hazard. Employees planning to go
back to work are concerned about their safety. How the office is constructed and organized will have to
change to inspire employee confidence. Here are things that employers and building owners are doing
to prepare for the reopening of the economy after COVID-19.
1. Installations of easy-to-clean materials
People are more aware of the potential risks and hazards related to uncleansed surfaces. Firms are
considering easy-clean materials for commonly accessed tables and desks. These materials will make it
easy to clean your office space, reducing the cleaning bill. Firms that cannot procure new items are
renovating existing offices to add this new feature.
2. Welcoming back closed office spaces
The open office space was the trend just before COVID-19 happened. Today, firms are rethinking public
office spaces and introducing cubicles. A single COVID-19 case in an open-space office can cause
significant numbers of cross infections. Firms that had implemented open office spaces add temporary
cubicles that can accommodate fewer or even one employee per cubicle. You can use MDF or other
cheaper alternatives to separate employees.
3. Installations of IAQ
Indoor air quality is another primary concern for everyone. Apart from investing in IAQ inspections,
firms have to invest in automated systems that can keep the working environment healthy.
Incorporating technological advances such as UV lights can drastically reduce germ and viral load in the
air.
4. De-densify office space
Crowded workplaces have always been an eyesore, but they have been common in some industries and
sectors. Trading floors for stockbrokers, call centers, and such environments have always been crowded.
This culture is already changing, with firms investing heavily in new measures to put fewer people on
every floor.
5. Installations of automatic doors and sinks
Sinks and doors can easily transmit viruses from one person to the next. If a person who has COVID
opens a door, the next person who opens the same entry has a high likelihood of contracting it through
contagion. Installations of automated gates, doors, and sinks are a welcome step, especially for main
doors and commonly accessed sinks and washrooms. Automation is the future, and investing in it
ensures that future technologies such as smart controls are easy to implement.
6. Floor plan redesign
Some offices have a design that allows or encourages interaction between and among employees. Some
have correctly opened up their designs to enable customers to interact freely with employees in the
lobby and the office. This is about to change as companies are looking for ways to protect their
employees from potential infection. Floor plans are changing significantly, with companies already
considering overhauls to put barriers between customers and staff.
Final thoughts
If you have a business, you will need to rethink how the office floor plan will reflect the new realities.
Covid-19 is here for the long haul. Your office plan should consider some of these suggestions. You can
also hire a commercial construction contractor to ensure that your office plan is safe.










